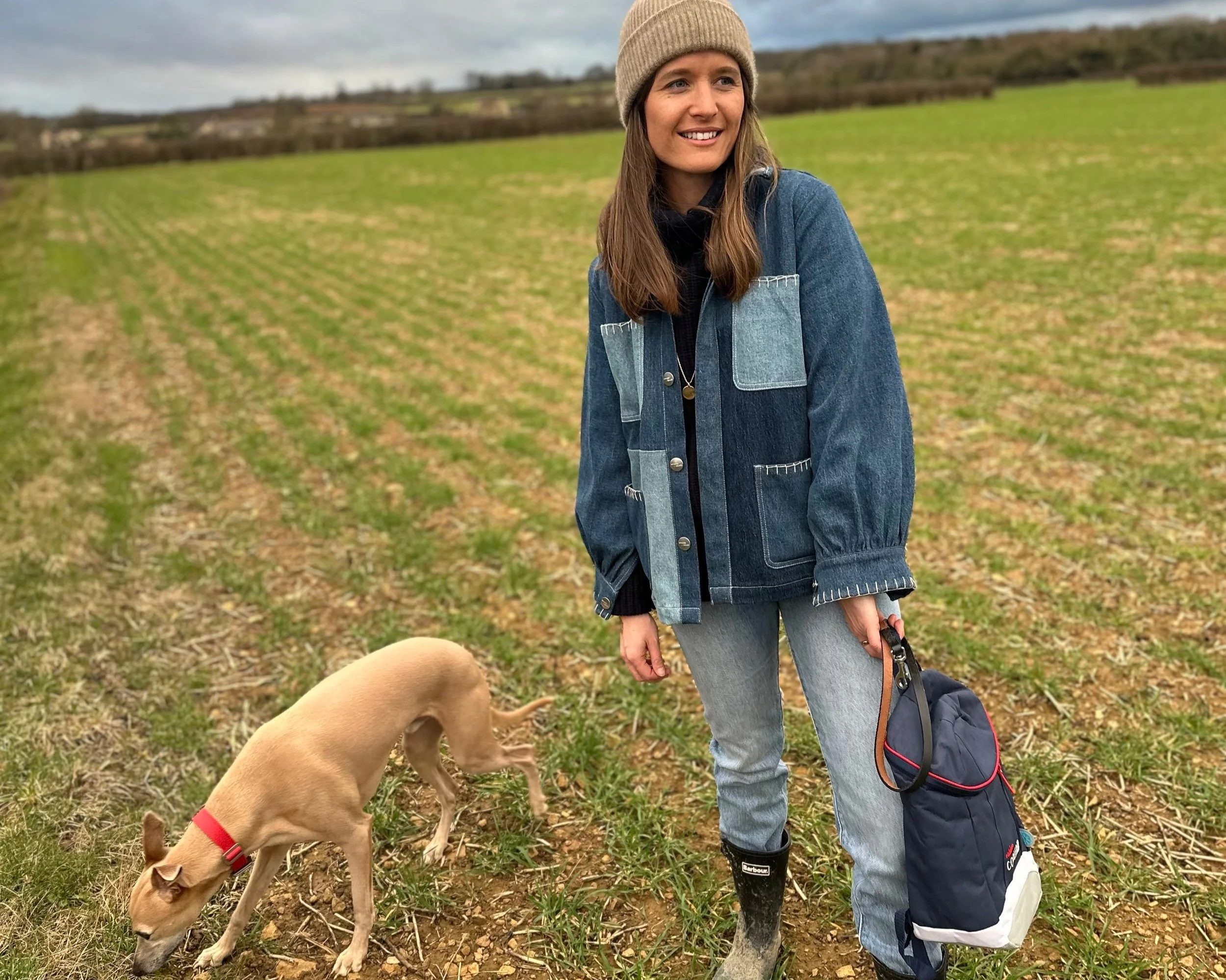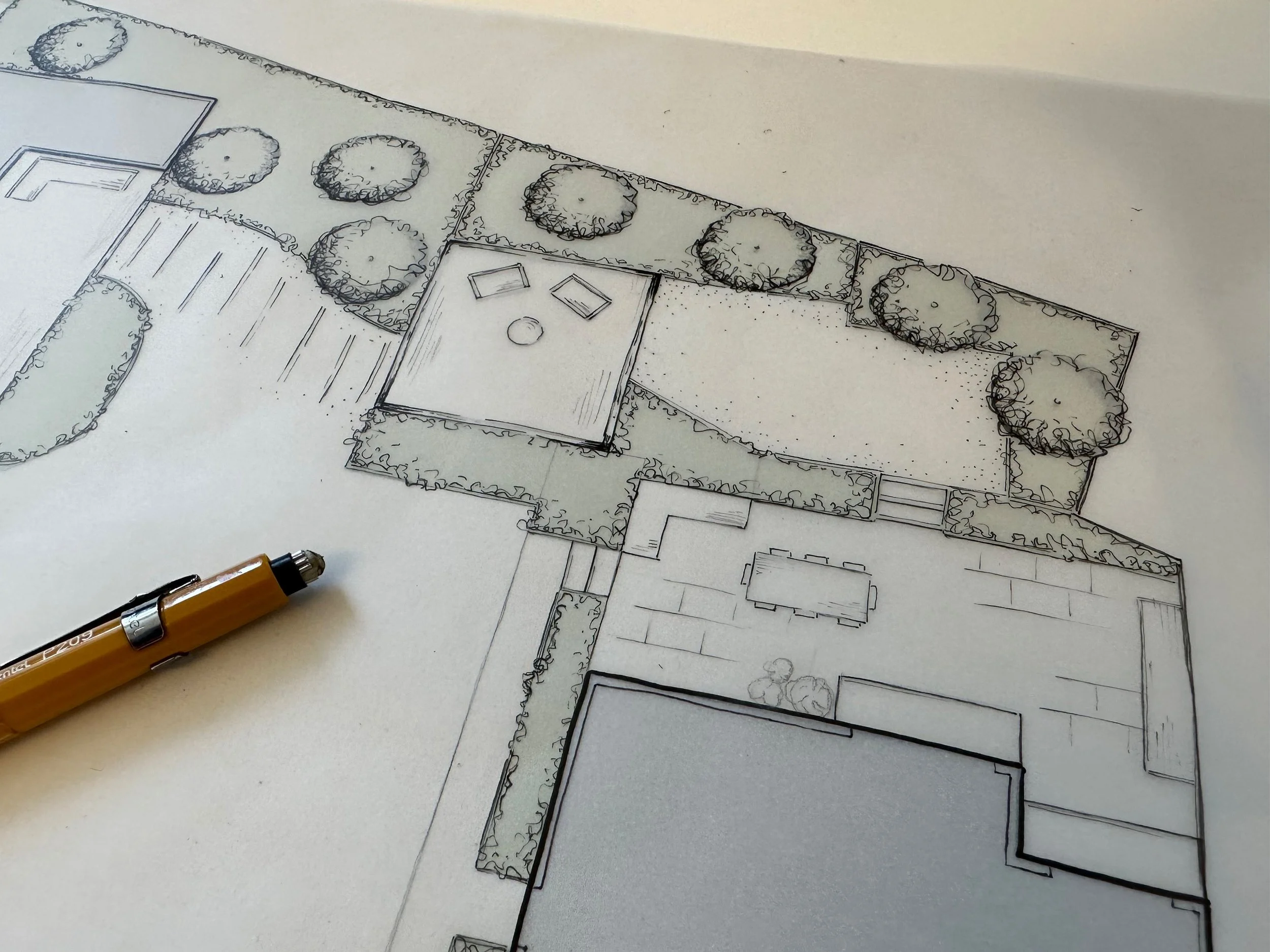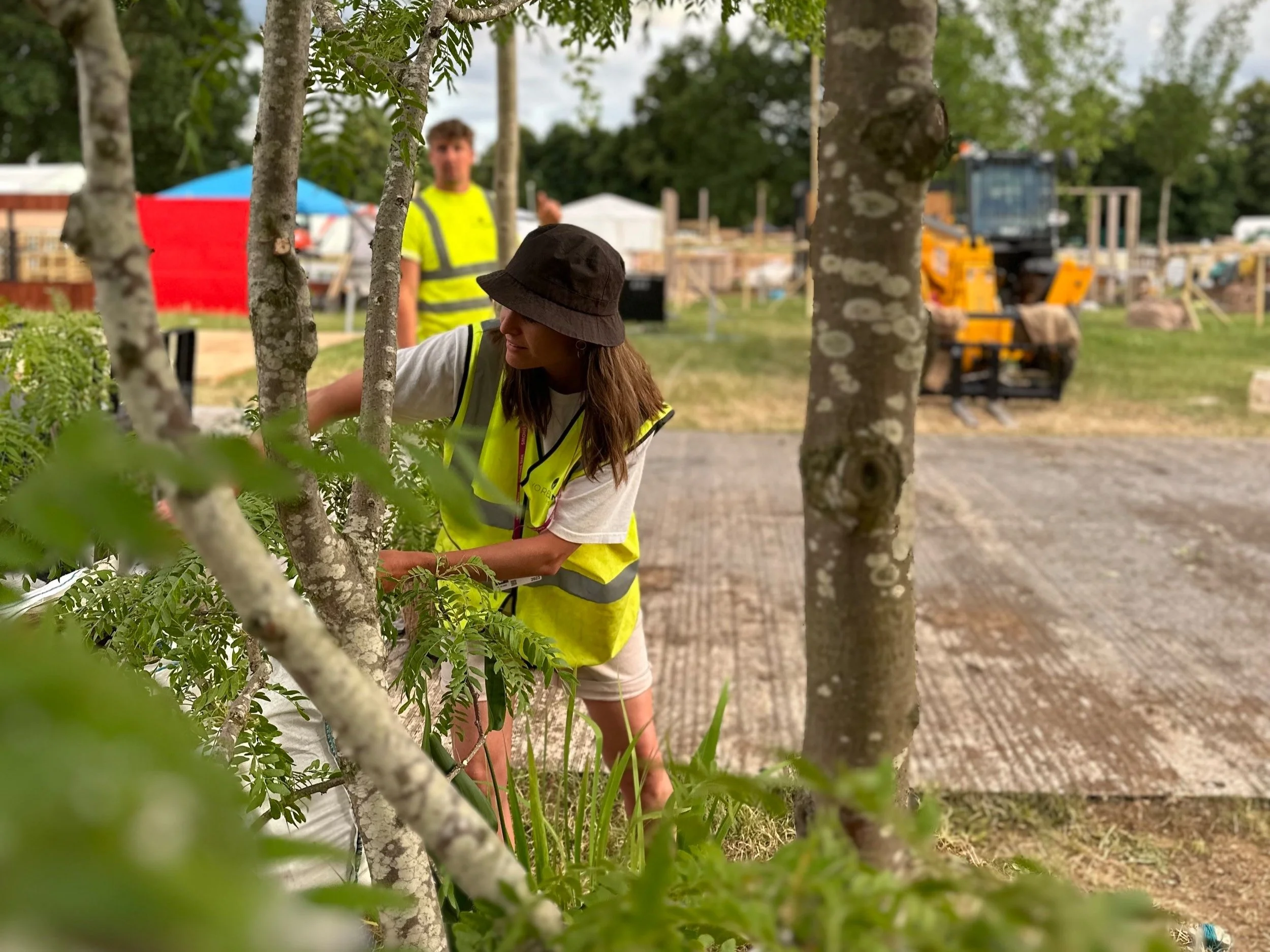What We Do
We specialise in designing gardens that seamlessly integrate with your lifestyle, fostering a deeper connection to nature. With a focus on storytelling, our process involves close collaboration with clients and a team of creative specialists. Together, we bring your vision to life, creating bespoke and captivating outdoor spaces.
Our Clients
Private Residences: Crafting personalised sanctuaries that reflect the individuality of our clients.
Brands/sponsors: Designing show gardens that elevate brand identity and user experience.
Public Installations: Contributing to the community with artful and engaging public spaces.
Design Process
Phase 1 - Consultation
The design process starts with a site visit and initial meeting. The priority here is to obtain a thorough understanding of your aspirations and needs for the garden, as well as getting a feel for the existing space. Following this, a written brief is sent to you, which outlines the fee structure, design process, and a comprehensive summary of your goals for the space.
Phase 2 - Concept Design
The next step is a topographical survey of the site, which captures both the layout as well as all levels and utilities. From this a concept and supporting moodboards are produced. At this stage, the focus is very much on the layout and how you move around the space, rather than specific details.
Phase 3 - Masterplan
Produced after the concept design has been agreed, these drawings develop the chosen concept layout into an overall masterplan. Material palettes, spatial arrangements and locations, as well as a planting palette with general character of the planting will be proposed.
Phase 4 - Technical Design
Once the masterplan is approved, technical drawings are developed. These consist of setting out plans, cross sections, proposed level changes, lighting positions and any other site-specific information. All this will ensure the contracted Landscaper has every bit of detail to build the garden effectively and efficiently.
Phase 5 - Planting Design
The planting plan shows the locations of all the proposed plants, along with a plant schedule listing exact names, sizes and quantities used for costing, ordering and setting out plants. A moodboard of all plants is included so that you get a feel for the look we are aiming to achieve. We also offer a maintenance programme to help your garden develop in the coming years.
Phase 6 - Build & Implementation
The tender package is then put together and sent to contractors to quote. We work with a range of trusted contractors who can bring the designs to life. Once the build has commenced you can opt for us to monitor the project with several site visits. We can manage all the plant procurement and setting out of plants on site to be planted.








